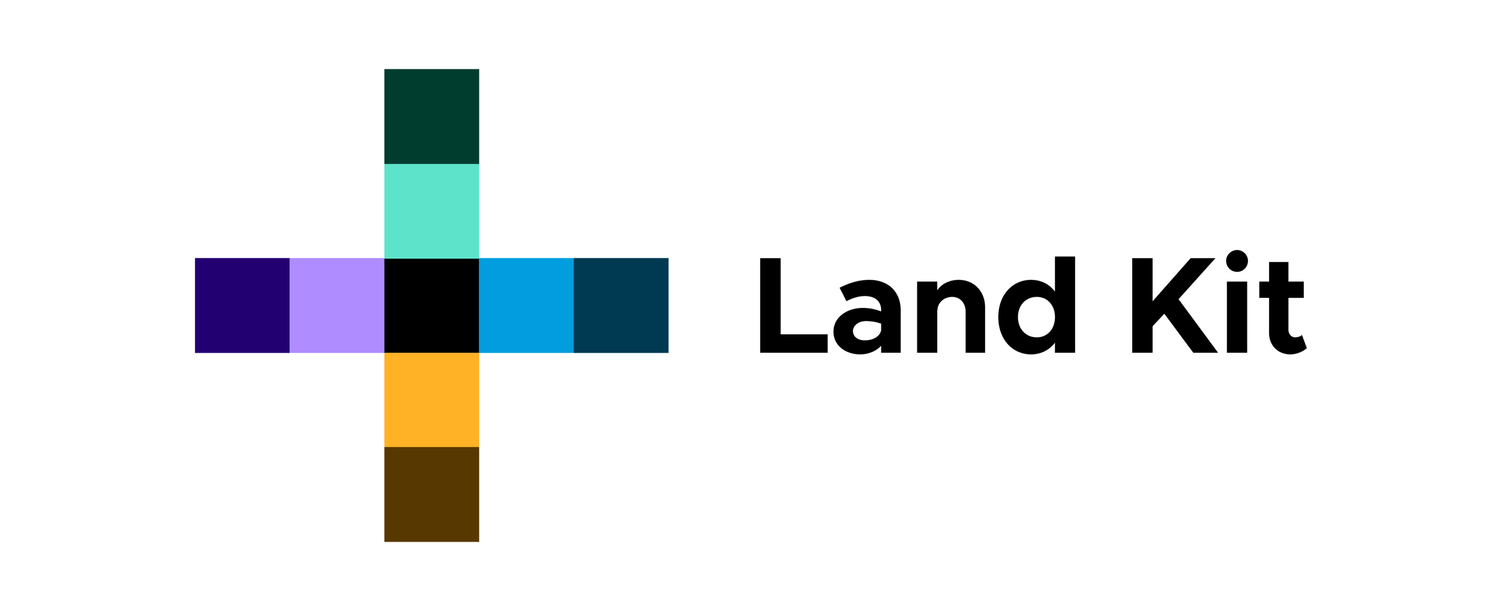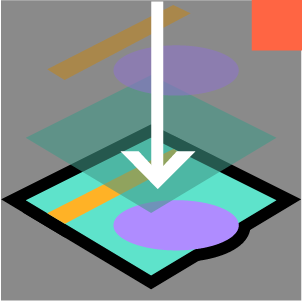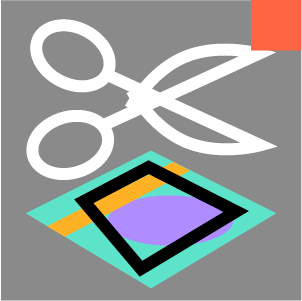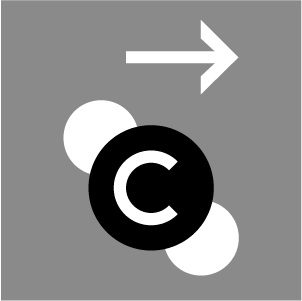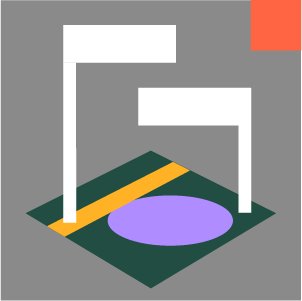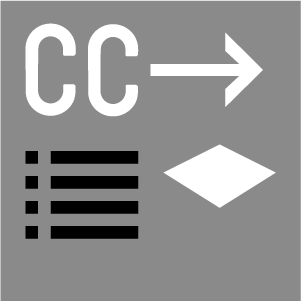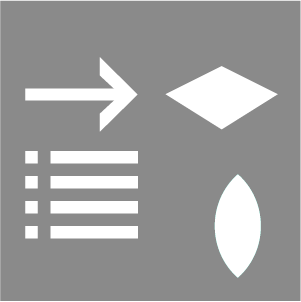Collage Areas
COLLAGE
Collage Areas
Flattens a stack of overlapping areas into a plan.
INPUTS
<A/F> : Area Instances and Topo Features like Walls to collage.
OUTPUTS
<A> : Trimmed and flattened Area Instances
surfaces : Trimmed and flattened Area surfaces
colors : Area colors
Do you miss the old days of cutting up magazines and gluing the cutouts onto a new sheet to create a work of art? Well consider yourself lucky!
The Collage Areas component takes that idea and digitizes it using the surfaces from the Create Areas component. Align your planar surfaces vertically in space and then preview them from a plan/top view. What you see will be what you get, only your input surfaces will automatically cut and trim the surfaces respectively to produce Areas which are perfectly trimmed from each other to create an Areas model or plan. Have a large lawn with a driveway cutting through it? Create a surface for your lawn that encompasses the entire site. Next create your driveway surface and move it vertically above the lawn without trimming your lawn surface. Once you plug them into the Collage Areas component then the driveway surface shape will automatically be cut out from the lawn surface. Additionally, you can insert your Features directly into the component alongside your Areas to cut out the Features footprints from the Areas as well!
When you are ready to see your areas projected to your topo mesh, plug your Collage Areas component into a Draw Areas as Meshes, Draw Areas as Surfaces, Draw Areas as Slabs or Bake Area as Hatches components.
All Areas Components:
